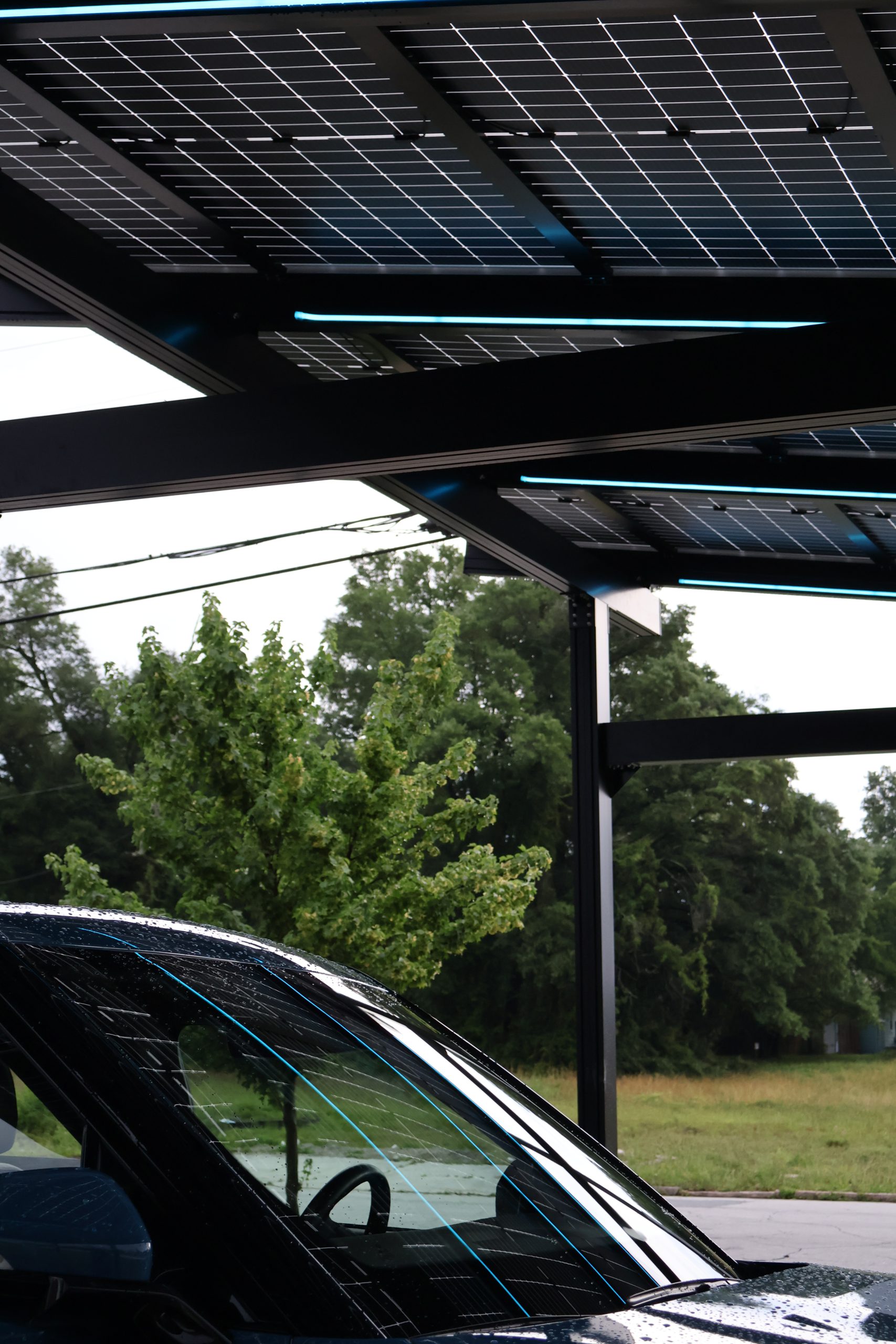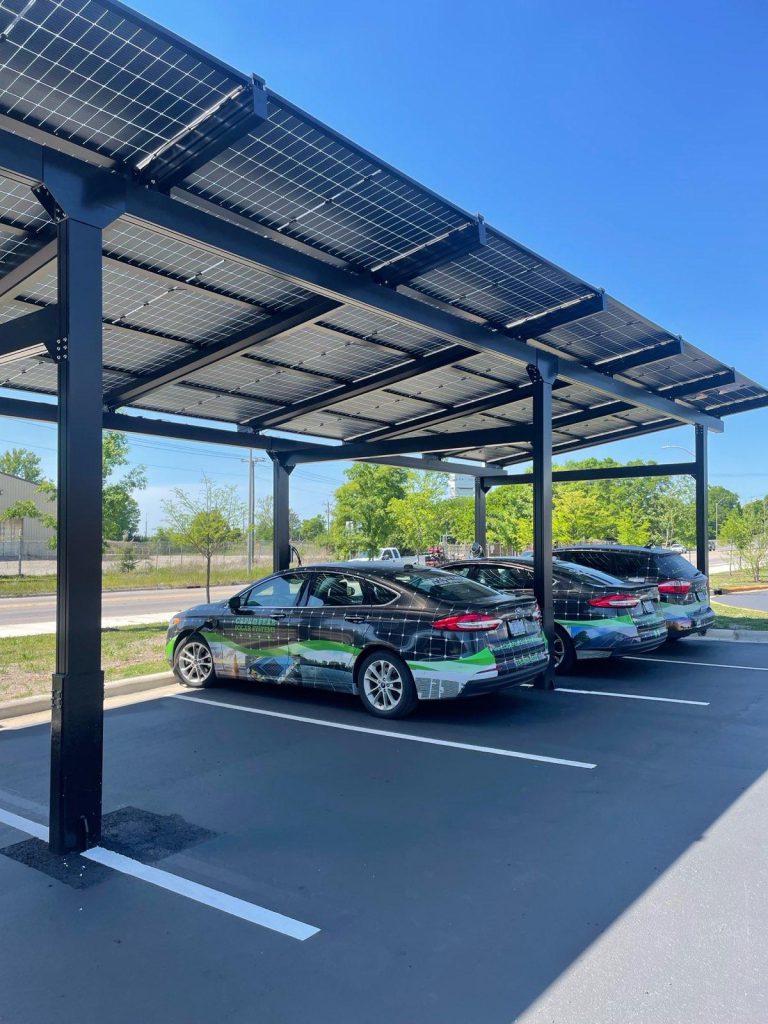About Us
About Us
Infinity Rack Mission
At Infinity Rack, we innovate with durable, easy-to-install, and aesthetically stunning designs that seamlessly integrate into any space, delivering exceptional value and clean electricity production. Our solutions transform environments into beautiful, functional spaces, starting with pergolas, pavilions, carports, and charging stations, and expanding to fully modular building solutions.


Meet The Team
Chris Verner
Maria Leonardi
Steven Hankins
Patrick Wylie
David Verner
Thomas Righi
Jordan Spampinato
Daniel Kent
Evan Halas
Bryant Hernandez
How We Got Started
Infinity Rack has been in development for over a decade. It began with custom wood solar structure projects and progressed to utilizing aluminum glazing, akin to sunrooms, for a waterproof roof. As these projects evolved, a clear vision emerged: the industry urgently required a robust, easy-to-install framing system that would never rot, withstand extreme weather, and endure over time. Infinity Rack delivers that long-awaited solution.
For the past 15 years, our inventor has been exploring the concept of utilizing solar modules to create functional spaces. Between 2008 and 2009, while collaborating with his father at their jointly established company, they constructed lean-tos and sheds to support solar modules, along with housing batteries and equipment.
Their initial vision was to develop a structure that could be prefabricated in a warehouse, transported on a flatbed truck to customers’ homes, and seamlessly integrated. Although this concept never reached the market, they successfully executed numerous custom on-site projects to fulfill the essence of their vision.
Evolution of The Concept
Second Round of Innovation
In 2012, the focus shifted towards canopies and carport structures. Initially, the designs employed all-wood structures secured with fender washers, rubber washers, and timberlock screws to anchor frameless bifacial modules. Roofing seam tape was used to seal between the modules, and later, aluminum glazing systems designed for glass used in sunrooms were adopted.
However, wood proved susceptible to warping over time, seam tape had a limited lifespan of only a couple of years, and adapting sunroom glazing systems required extensive modifications, including problematic purlin assemblies that caused water to accumulate. These issues resulted in installations taking over a week or longer, each requiring completely custom design and construction.
Transitioning from aluminum glazing products to architectural glulam significantly improved the roof’s waterproof seal and reduced warping issues. However, the process still necessitated extensive customization, was extremely time-consuming, and continued to rely on wood and non-solar-specific glazing products.
The design evolution included adapting the original wire troughs into the current Infinity Rack’s slide-in wire trough design. The structural SunBeams, combined with top caps and wire troughs, closely resemble older wood framing designs utilizing aluminum glazing systems and top caps from that era.
Dialing In The Designs
Where We Ended Up
Our aim with Infinity Rack is to replicate the highly customized and visually appealing structures that evolved over more than a decade of refining our designs.
To achieve this, we sought larger beams that not only provide strength for large spans and strong winds but also maintain an attractive appearance with robust framing. Additionally, we aimed to ensure ample space for mounting optimizers and concealing wiring.
Furthermore, our goal was to minimize the need for customization and eliminate the requirement for field modifications during assembly.
Lastly, we aimed to create a product that could be installed in a timeframe similar to that of a standard ground mount installation.



